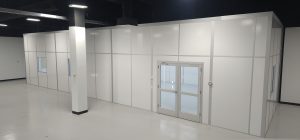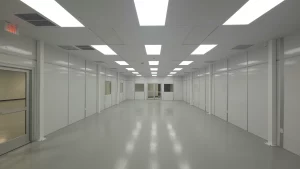Modular Cleanrooms
Pacific Environmental Technologies has over 35 years of experience constructing all types of cleanroom and laboratory facilities giving our clients the assurance that regardless of the construction type chosen for their facility, they will receive the quality, reliability, and performance they expect from their modular cleanroom.
Modular cleanrooms are the choice of many industries allowing for quick installation, a wide range of classifications, cost-effectiveness, ease of modification, reconfiguration, expansion, and a wide range finishes and options that meet any cleanroom or laboratory requirement.
Pacific Environmental has constructed hundreds of modular cleanrooms for clients in the pharmaceutical/nutraceutical, aerospace, electronics, battery manufacturing, biotechnology, medical device manufacturing, defense, and many other industries. With our in-house teams of engineers, project managers, and field technicians, Pacific Environmental Technologies has the design, engineering, and construction expertise to meet the strictest and most demanding of design requirements. Contact us today for your free quote and design consultation, and lets start your project together.
What is a Modular Cleanroom?
A modular cleanroom is a type of controlled environment designed to provide filtered, extremely clean air within a space to minimize the possibility of airborne contaminants. Modular cleanrooms are typically used in sensitive manufacturing environments where even tiny particles can adversely impact the final product. Modular cleanrooms are typically employed in industries like pharmaceuticals, electronics, semiconductor, biotechnology, and aerospace.
The term “modular” in modular cleanrooms refers to the construction method employed. Rather than being constructed entirely on site, modular cleanrooms are prefabricated in sections or panels, which are then assembled on site. These panel sections are manufactured to size based upon the approved set of plans from the customer, and are interlocked together to form the walls of the modular cleanroom. Then, based on the customer’s unique design requirements, a ceiling and a top deck are added to seal the cleanroom from the outside space. The decking may be capable of supporting equipment based on the particular application and requirements of the modular cleanroom.
Prefabrication and assembly on-site using similar or identical wall sections allows for quick and easy modification, reconfiguration, expansion, or even disassembly and relocation of the modular cleanroom. The modular construction of cleanrooms and prefabrication off-site typically results in lower cost, faster deployment, and less disruption to the customer’s ongoing activities. The panel sections that comprise the modular cleanroom are available in a range of materials, thicknesses, core materials, color options, insulative and load-bearing capabilities, and can be pre-wired and plumbed with electrical, data, water, and other process consumables.
Over 35 Years of Modular Cleanroom Design and Construction.
We know modular cleanrooms. Pacific Environmental Technologies has constructed hundreds of cleanrooms spanning the pharmaceutical, aerospace, electronics, biotechnology, defense, and many other industries. Our in-house team of modular cleanroom specialists has the design and engineering expertise to meet the strictest design requirements while providing absolute environmental control in a budget-conscious modular cleanroom system.
> Lets start your project together.
Benefits of Modular Cleanroom Construction
- Modular Construction: Modular cleanrooms are assembled on site using prefabricated sections and panels. This approach ensures a rigid free-standing structure, design flexibility, rapid installation, ease of expansion and modification, and easy disassembly for relocation.
- Flexibility: Because modular cleanrooms are assembled from prefabricated panels, sections can be reconfigured, added, or removed to expand size and accommodate changes in production capacity. Because of their flexible nature, modular cleanrooms can be easily partitioned and have filters added or removed to provide classification upgrades or create areas of differing classifications. Modular cleanrooms can also be disassembled and relocated as required. Available in a wide range of finishes and core materials, modular cleanrooms are a versatile solution capable of meeting the requirements of any industry.
- Cost Efficiency: Combining the mass-production of prefabricated panels with strict environmental control, modular cleanrooms are an ideal and cost effective solution for medium-sized projects without sacrificing quality, reliability, or performance.
- Rapid Deployment: Since all sections and panels are prefabricated off site, on site assembly time is dramatically reduced, resulting in an environment with strict control, tight tolerances, and quick installation in as little as 4 weeks.
- Regulatory Compliance: Our modular cleanroom systems are capable of meeting the strictest regulatory requirements, including USP, cGMP, BSL, and others in classifications ranging from ISO 3 to ISO 8 (Class 1 to Class 100,000).
- Minimal Disruption: Our interlocking modular cleanroom systems are prefabricated off site to minimize construction debris, noise, and contamination typically associated with traditionally constructed facilities.
Modular Cleanrooms
Product Options:
-
Suspended T-Bar Ceiling Options:
Materials of Construction:
- Steel.
- Stainless steel.
- Aluminum.
Finishes:
- Factory white enamel.
- Powder coated.
- Brushed aluminum.
- Stainless steel.
Face sizes:
- 1in, 1-3/8in, 1-1/2in and 2in face.
Sealing method:
- Gasketed.
- Gel.
- Caulked in place.
Blank tiles:
- Aluminum clad plastic core.
- Formed metal blank pans*.
- Vinyl rock tile.
- Vinyl acoustic tiles.
* Can be pre fabricated with utility drops and/or penetrations.
-
Lighting Options:
Voltages:
- 120, 208/220, 277 VAC.
Lamps:
- T-5, T-8.
- LED.
Fixture styles 1, 2, 3 or 4 lamp
- T-bar lay-in troffers, cleanroom style or standard.
- Corner mounted lights.
- Vapor proof fixtures.
- Tear Drop lighting.
Other options:
- Yellow, amber, or red lighting (lamps or sleeves).
- Dimming ballasts.
- Emergency lighting.
-
Electrical Options:
- P.E.T.I. can offer full turn-key facilities from the utility vault to equipment hookup in addition to tying the new room into existing services.
- Emergency generators.
- Co-Gen systems.
-
Air Filtration:
- HEPA Fan Filters (standard).
- ULPA Fan Filters.
- Room side replaceable filters.
- Ducted filters with remote blower.
- Remote filter banks.
-
HVAC:
- Package units (roof mounted, ceiling mounted, floor mounted or other).
- Split systems.
- Water source heat pumps.
- Chilled water systems.
- Hot water hydronic heating.
- Gas fired direct heating.
- Desiccant dehumidifiers for low humidity applications.
-
HVAC and Process Control Systems:
- Standard discrete controls for HVAC (T-stats, loop controllers etc).
- Programmable logic controls.
- Automated building management systems.
- Remote monitoring.
-
Process Systems & Process Piping:
- Process cooling water (tower or chiller).
- Compressed air (compressors, refrigerated and desiccant dryers).
- Nitrogen (bulk liquid, site generated, cylinder packs).
- Specialty gases (inert through hazardous).
- High Purity orbital welded piping.
- DI water systems (E-1 through E-4 ASTMD).
- USP and WFI systems.
- RO systems.
- Ultra pure water piping for water.
- Steam (clean and industrial).
-
Life Safety Systems
- Fire alarm systems.
- Hazardous gas detection systems.
-
Exhaust Systems
- Exhaust blowers.
- Scrubbers.
- Snorkel type exhaust arms.
- Fume hoods.
- Fume duct.
- Constant volume hood dampers.
-
Specialty Systems
- Ionization systems for static control.
- Fire suppression systems.
- Sprinkler heads, built in.
- Anti static work surfaces.
- Particle counters.
-
Other Options
- Desiccator boxes.
- Pass thru boxes.
- Airshowers.
- Lab furniture (chairs, benches, work stations).
- Laminar flow benches.
- Exhaust & fume hoods.
- Cold storage and freezer boxes.
-
Startup Test & Balance
- Startup of mechanical HVAC equipment.
- Air balance.
- Water balance.
-
Testing
- Particle count testing to cleanliness levels per ISO 4 ? ISO 8 (Class 10 ? Class 100,000).
- Airflow testing.
- Pressure cascade.




