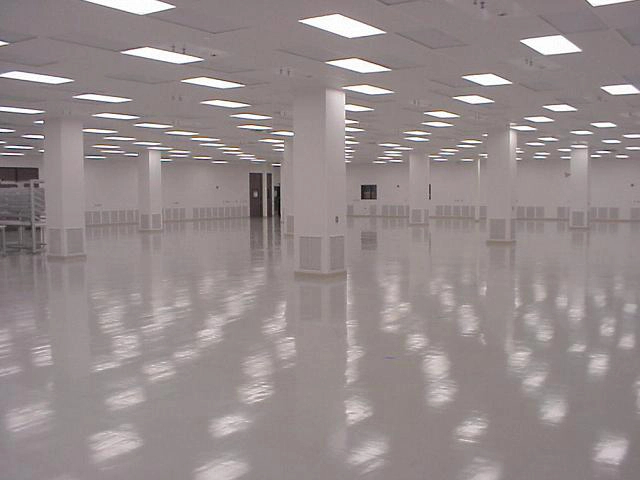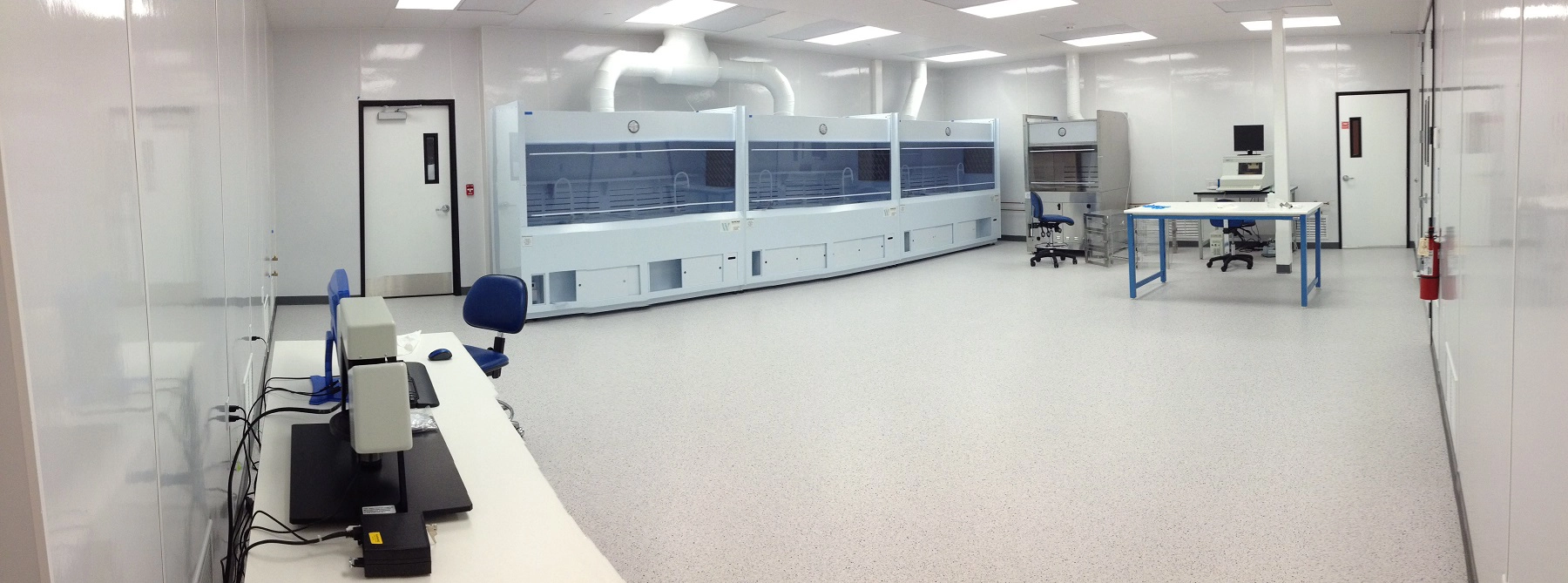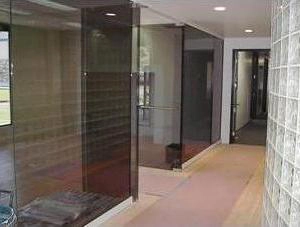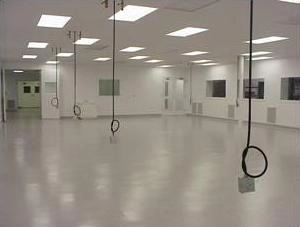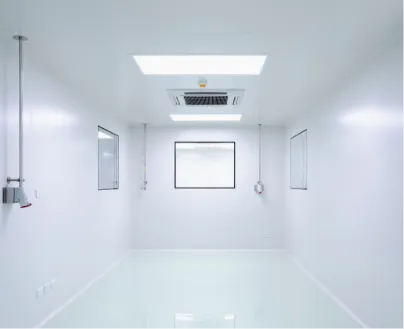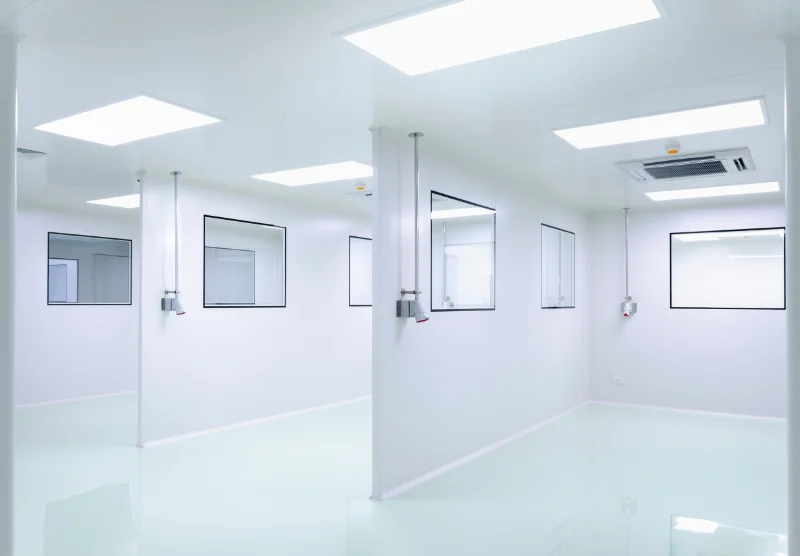Cleanrooms
Pacific Environmental Technologies has over 35 years of experience constructing all types of cleanroom and laboratory facilities, giving our clients the assurance that regardless of the construction type chosen for their facility, they will receive the quality, performance, and appearance they expect from their facility design construction team.
Conventionally constructed cleanrooms have been the mainstay of many industries since the inception of white rooms, then later cleanrooms. Capable of meeting any classification or regulatory standard, cleanrooms are of critical importance to a wide range of industries such as aerospace, pharmaceutical, semiconductor, electronics, biotechnology, and myriad others.
There are two distinguishing features of this style of cleanroom design and construction:
- “Hard walls” – Walls constructed of metal studs and drywall.
- “Hard lid” – Ceilings constructed of metal studs/steel framing and drywall.
The primary benefits of the conventional cleanroom approach are:
- Cleanability because of the minimal number of joints and seams. This is important to industries where biological contamination is a concern. With the proper coating or finish, the walls can withstand frequent wash downs and use of harsh sanitizing solutions.
- The materials are readily available, recognized by the building codes and easily understood by all building departments.
- Flexibility, ease of modification/expansion and ease of repair.
- Generally a lower installed cost.
- Ease of obtaining fire ratings on walls where required.
- Wide choice of finishes (epoxy, vinyl sheeting with heat welded seams, fiber-reinforced plastic “FRP”).
Other parts or systems of the conventional clean room tend to be the same across the different construction approaches available such as modular or portable clean rooms.
Why Others Choose Pacific Environmental Technologies
We are a full service cleanroom and laboratory construction company that is highly recognized for our technical expertise and service minded professionals. Our engineers, designers, project managers, field technicians and commissioning & certification group are highly experienced top industry professionals who can take your next project from the initial design phase to a fully operational turnkey facility. That facility might be a small 500 square foot ISO 8 (Class 100,000) cleanroom environment or a brand new 100,000 square foot facility requiring everything from lunch & rest rooms, office & conference rooms, shipping & receiving to multiple ISO certified (various classifications) cleanroom areas. Cleanroom cleanliness levels from ISO 4 to ISO 8 (Class 10 to Class 100,000) are offered, including compliance with cGMP and USP 797 requirements. Whatever your requirements, Pacific Environmental Technologies, Inc. has the in-house capabilities to take you there, including required design drawings, submission for plan check, pulling of building permits and construction management.
As a licensed general contractor with its own in-house engineering department, Pacific Environmental Technologies, Inc., has the infrastructure and experience nationally and internationally, to successfully design & construct turn-key, code-compliant manufacturing, cleanroom, and laboratory facilities. Pacific Environmental Technologies continuing education in the ever-changing high-tech industries of today, enable us to design, build and apply the most advanced and economical solutions to your contamination needs. Contact Us to see how we can work together to meet your project requirements!
